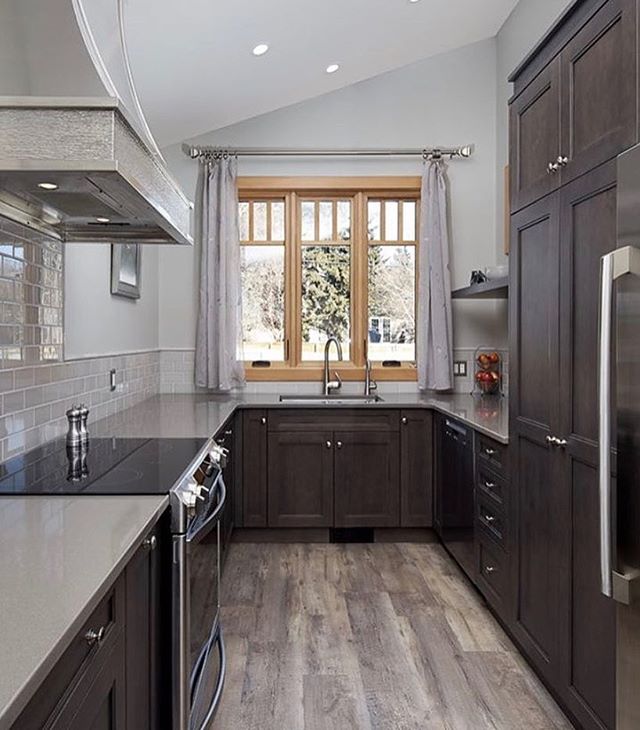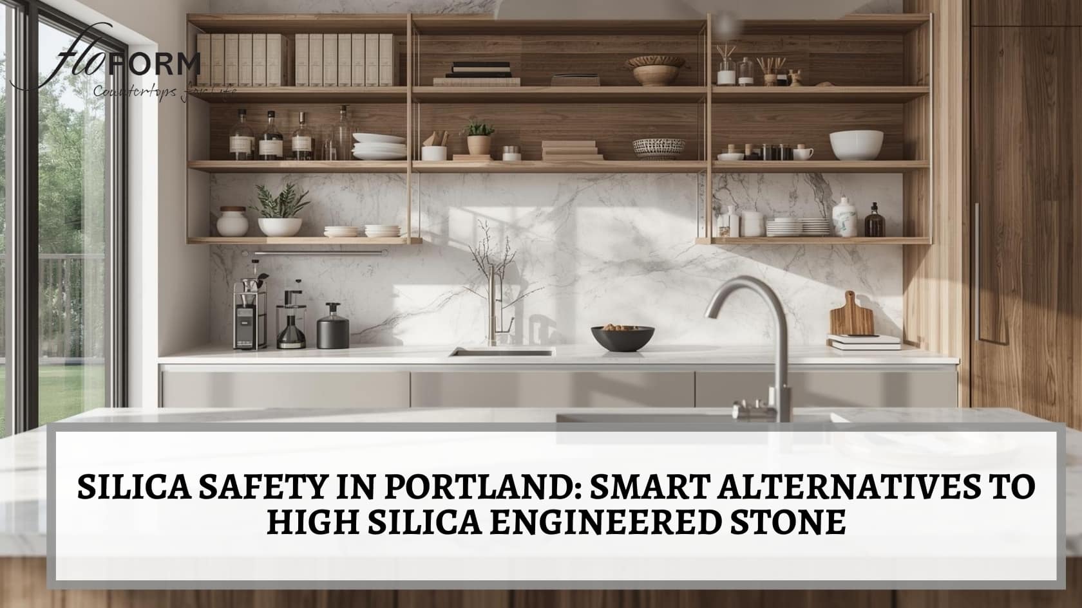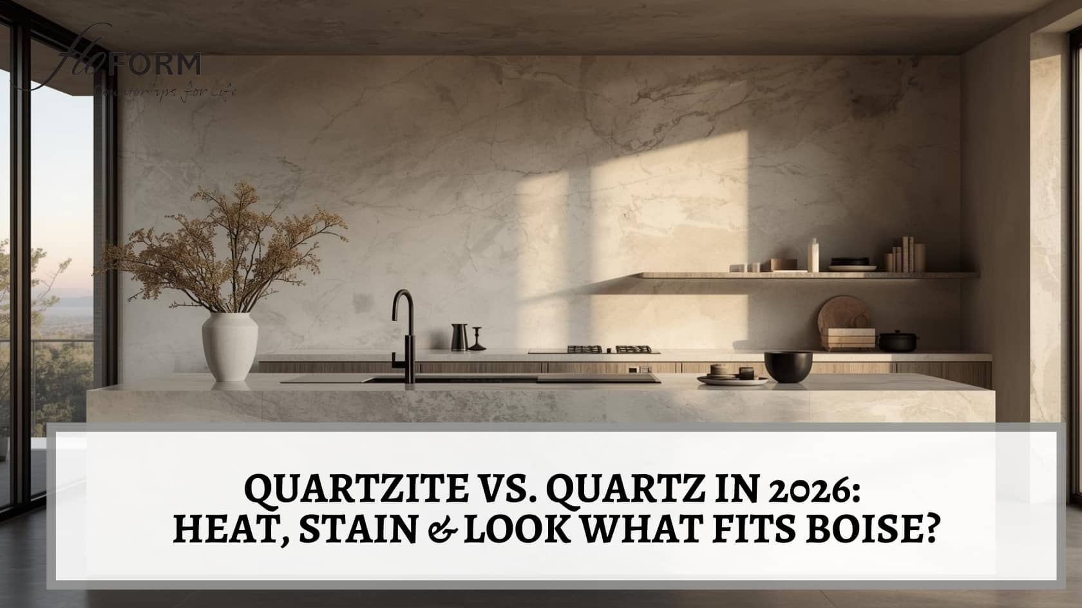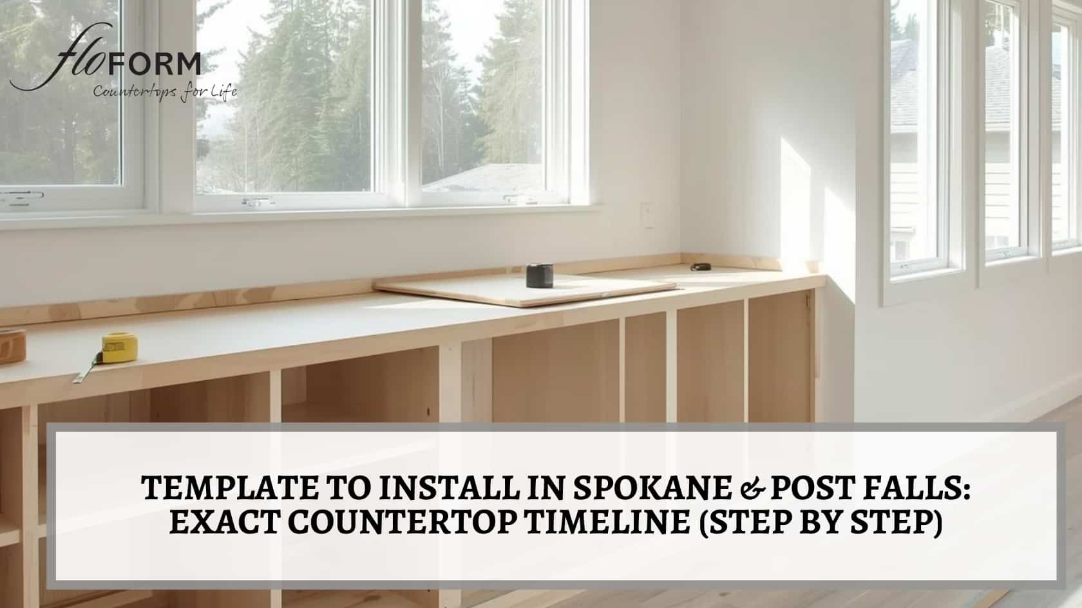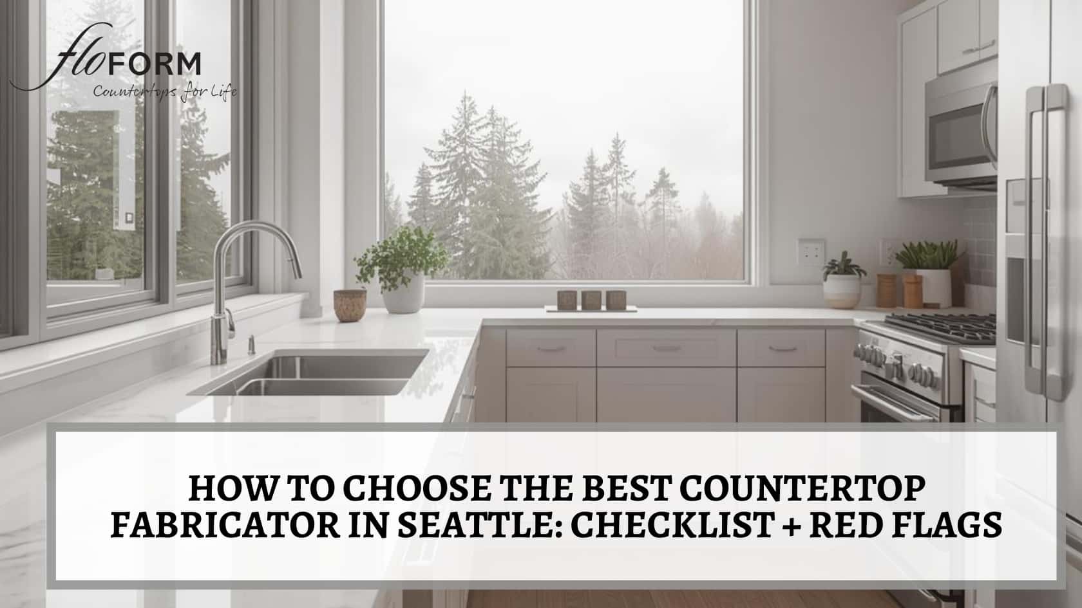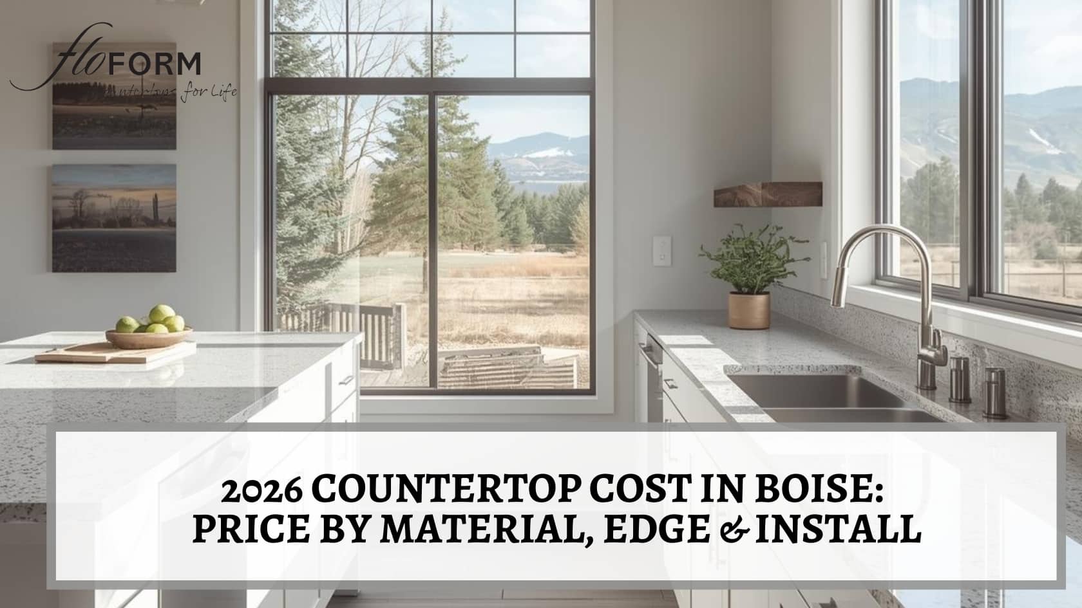1. Small but mighty appliances.
Revamped vintage appliances, like the stove shown here (a 21-inch vintage O’Keefe and Merritt), and vintage-look ones, like this fridge (from Elmira Stove Works), can be found in smaller sizes that don’t sacrifice style. High-end makers like Bertazzoni and Viking also make small-space models, so even serious cooks can find something that fits the space and works hard.
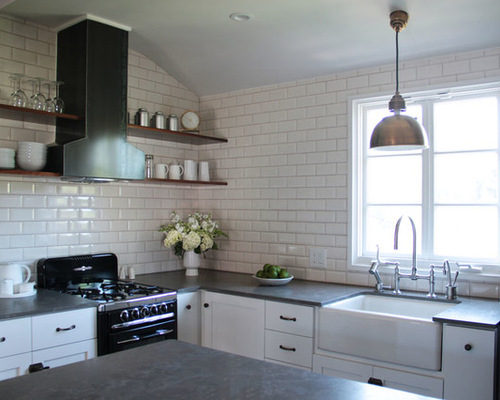
Amy Sklar Design Inc, original photo on Houzz
2. Single-bowl sink.
Simply going with a single rather than double bowl for the sink can save you a foot or more of counter space. Small-scale single-bowl sinks come in all styles — a farmhouse style like the one shown here still feels capacious.
3. Undermount sink.
If you really want to save every possible inch, go with a small, single-bowl, undermount sink. You’ll eke out a smidgen more workspace on the counter beside the sink, because the edges of the sink will be concealed.
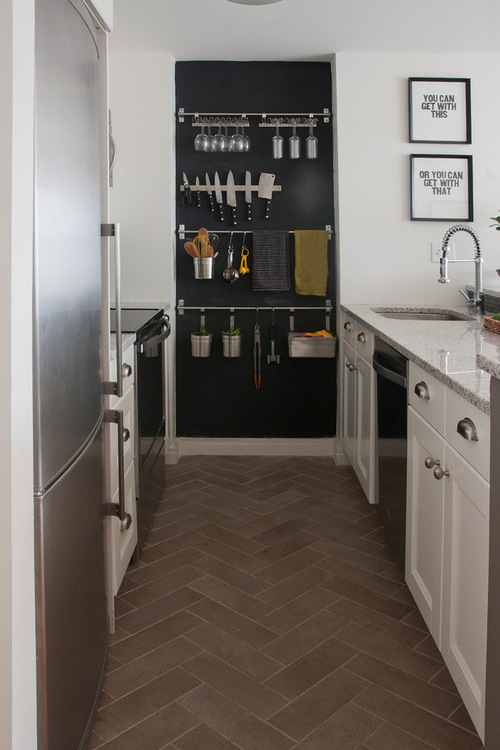
Stephanie Sabbe, original photo on Houzz
4. Wall-mounted storage.
Have a slender bit of blank wall? Don’t just hang up a calendar or artwork — make the most of the available space by mounting rows of racks on the wall from floor to ceiling. Drape towels over a bar, use S-hooks to hang kitchen tools and install a magnetic knife rack.
The same idea works equally well for pots and pans — don’t stop at one row; use all of the space you have! And notice that in both of these photos, the homeowners painted the storage wall black (chalk paint would be nice too), which makes the arrangement feel more intentional and hides scuff marks.

Rebekah Zaveloff, KitchenLab, original photo on Houzz
5. MacGyver-style island.
Instead of lining up everything galley style, try opening up the room and putting all of the necessities in a compact all-in-one island. The custom island shown here contains a sink, a stove, a range, prep space, storage for pots and pans, knives, spices and garbage. As if that weren’t enough, the opposite side has space for a few people to perch on stools.
6. Pullout pantry.
No room for a proper pantry? A slim pullout one can be tucked into the tightest spaces, and even items way at the back are easily accessible.
7. Minimalist hardware.
It may seem like a small thing, but in a really narrow galley kitchen, it’s easy to knock into bulky knobs and handles. Keep things looking and feeling sleek by choosing slender, minimalist pulls. High-gloss cabinets and proper lighting also help open up the tight kitchen here.
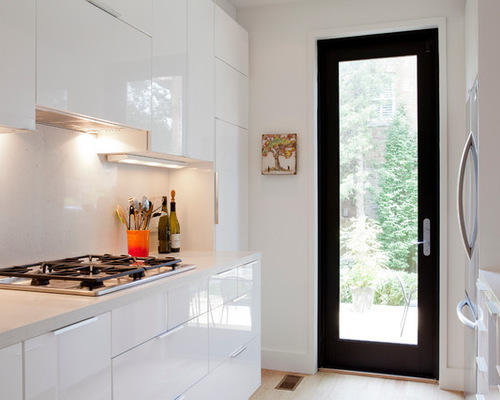
Post Architecture, original photo on Houzz
8. Cabinets to the ceiling.
Why stop a foot short when you can take the cabinets all the way up? Even if you can’t easily access what’s in the top cupboards, in a small space it’s still worth having the storage option. Having ceiling-height cabinets also helps visually expand the space.
Get Your Dream Kitchen With the Help of a Professional
9. No door.
Removing the kitchen door is so easy and helps a small room feel much larger. Better still, have the opening widened or a wall removed. Opening up the kitchen is about more than style — having extra space to move around in will help keep two cooks from bumping into each other quite so much.
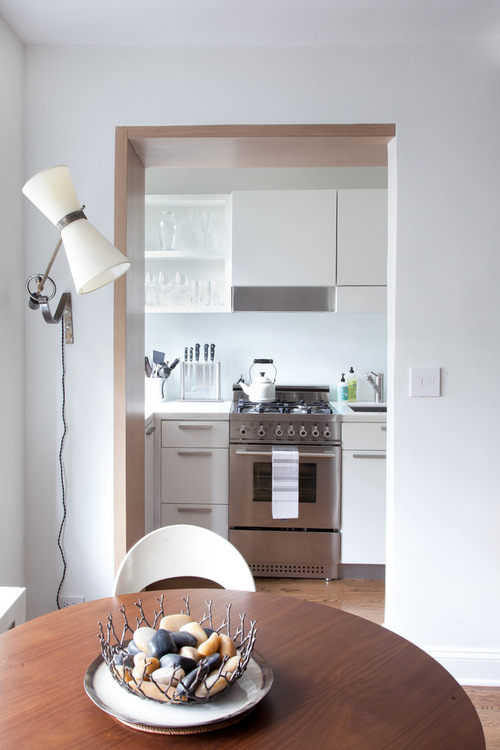
Contemporary Kitchen, original photo on Houzz
10. Make paring back an art form.
Keep the best and ditch the rest. Keep only the best knives, your favorite set of glasses, the most adorable teakettle, the most frequently used kitchen tools and so on. Be ruthless about purging clutter. And it wouldn’t hurt to choose clear glass and acrylic for the items you keep on display —transparent items make a room feel more spacious.
Original article via: Formica.com
